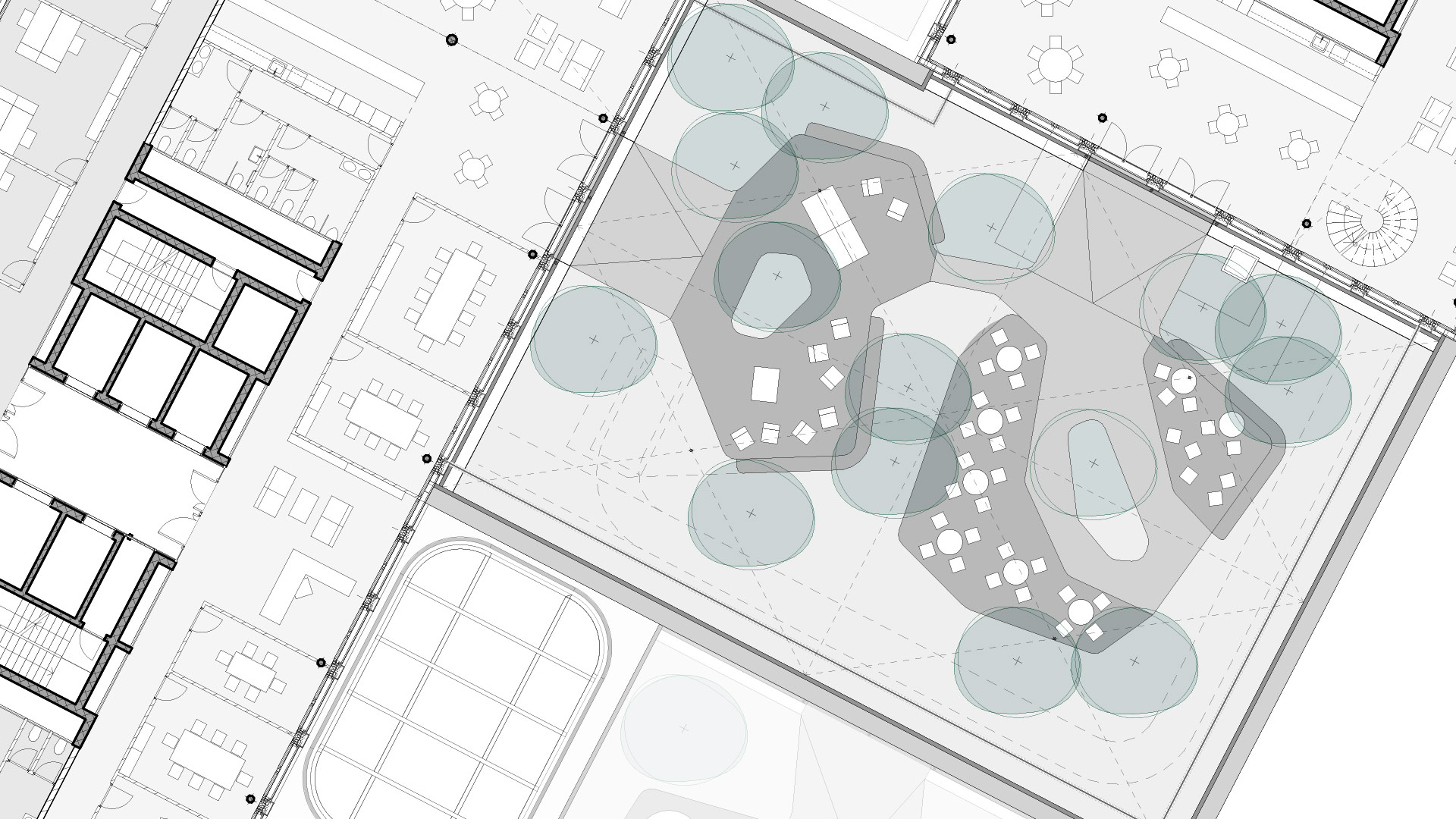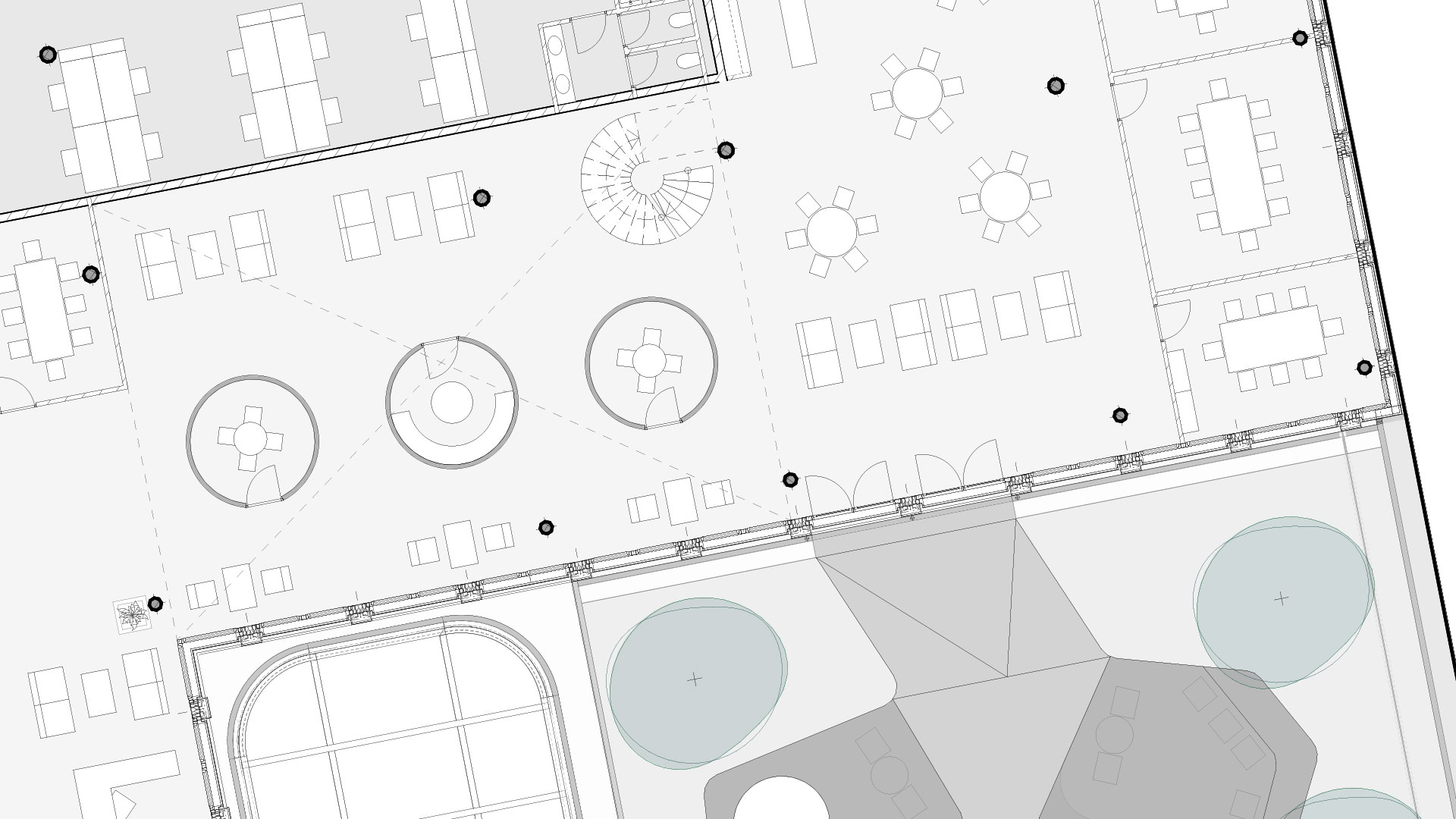


Spaces for rent
The Alto Pont-Rouge building hosts retail stores, restaurants and variety of service providers in the shopping concourse located on the ground floor. On the first floor, a vast atrium bathed in natural light provides access to 14 floors of office space. The building splits into two towers on the 10th floor and features two large terraces planted with trees accessible to all occupants of the building.
Floor details:
- From the 2nd to the 5th floor: 2'457 to 2'789 sq.m floor areas receiving ample natural light thanks to a light well.
- On the 6th floor: surfaces of 1'876 sq.m with potential double height (alread rented), access to a 655 sq.m tree-line deck
- From the 7th floor to the 9th floor: surfaces from 1'614 to 1'876 sq.m.
- On the 10th floor: surfaces with potential double height with access to a large terrace laid out as a hanging garden linking the two towers.
- North tower : surface of 466 sq.m. for the floors 10th to 13th
- South tower : surface of 856 sq.m. for the floors 10th to 15th
| Floor | Availability | |||||||
|---|---|---|---|---|---|---|---|---|
| Floor 15 | Rented | |||||||
|
||||||||
| Floor 14 | Rented | |||||||
|
||||||||
| Floor 13 small tower | Rented | |||||||
|
||||||||
| Floor 13 big tower | 856 sq. m. | |||||||
|
||||||||
| Floor 12 small tower | Rented | |||||||
|
||||||||
| Floor 12 big tower | 856 sq. m. | |||||||
|
||||||||
| Floor 11 small tower | 464 sq. m. | |||||||
|
||||||||
| Floor 11 big tower | Rented | |||||||
|
||||||||
| Floor 10 small tower | 466 sq. m. | |||||||
|
||||||||
| Floor 10 big tower | Rented | |||||||
|
||||||||
| Floor 9 | Rented | |||||||
|
||||||||
| Floor 8 | 1876 sq. m. | |||||||
|
||||||||
| Floor 7 | 870 sq. m. | |||||||
|
||||||||
| Floor 6 / terrace | Rented | |||||||
|
||||||||
| Floor 5 | Rented | |||||||
|
||||||||
| Floor 4 | Rented | |||||||
|
||||||||
| Floor 3 | 2792 sq. m. | |||||||
|
||||||||
| Floor 2 | 2792 sq. m. | |||||||
|
||||||||
| Floor 1 | Rented | |||||||
|
||||||||
| Ground floor 0 | 1000 sq. m. | |||||||
|
||||||||